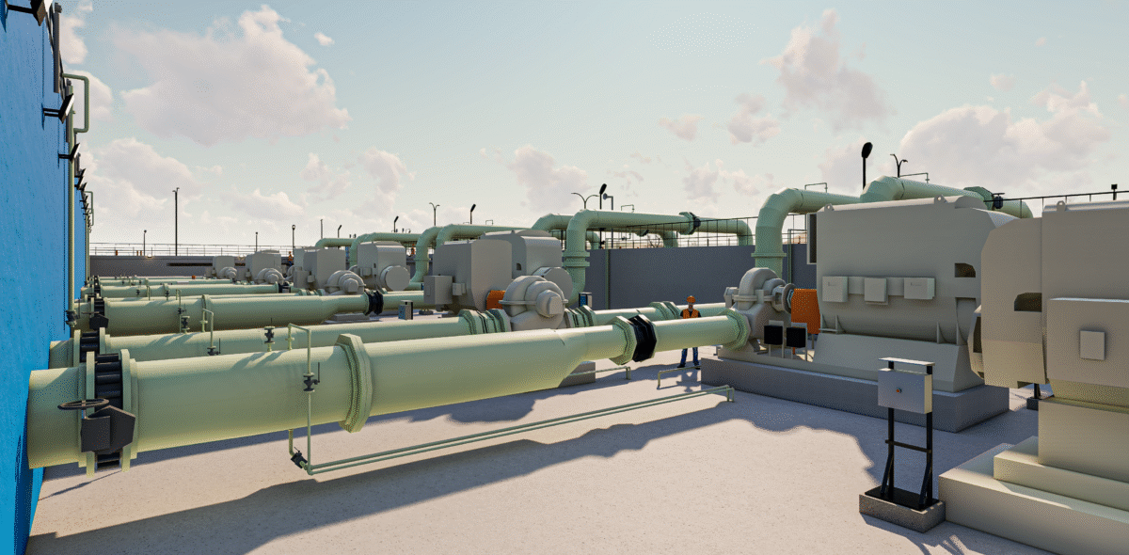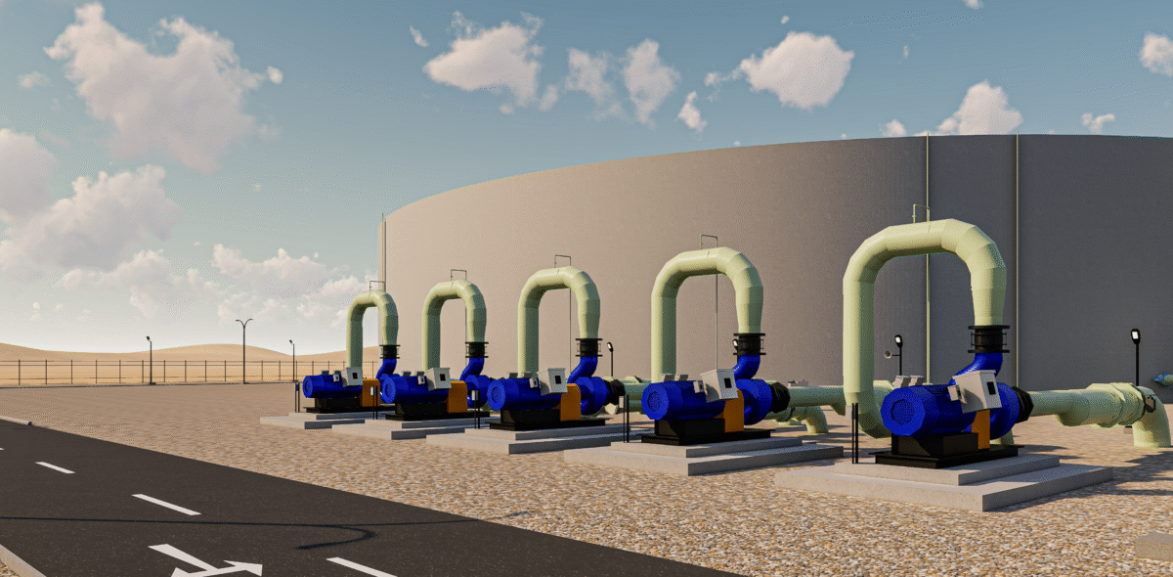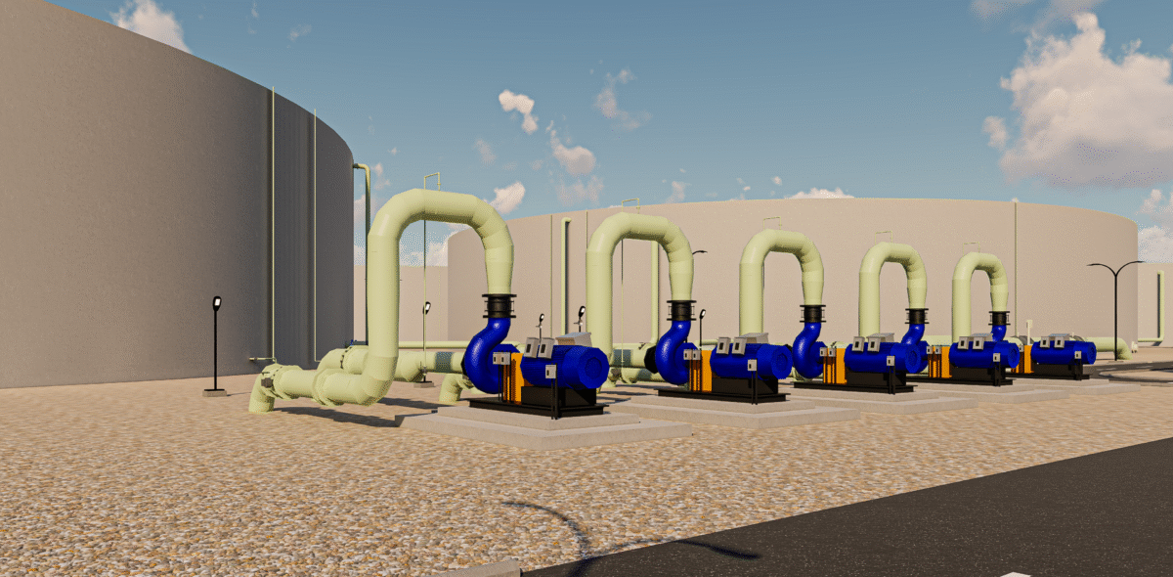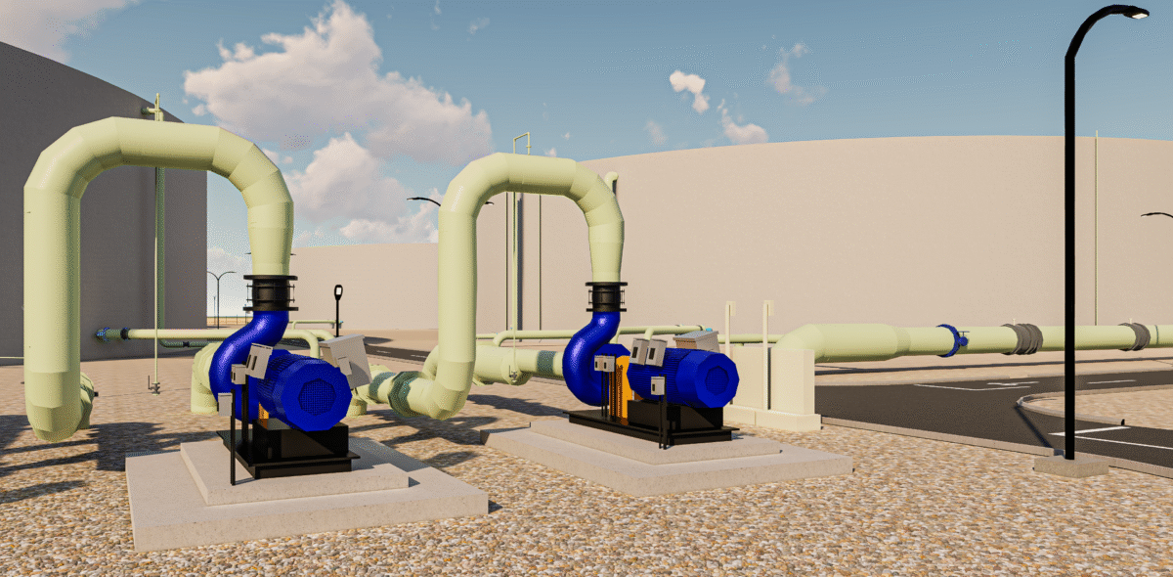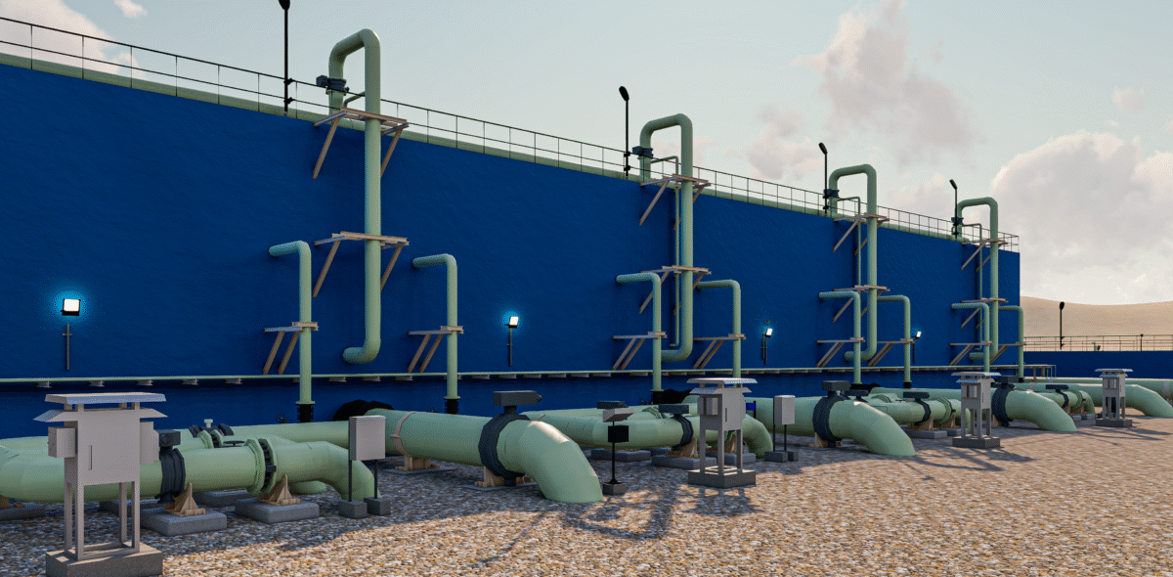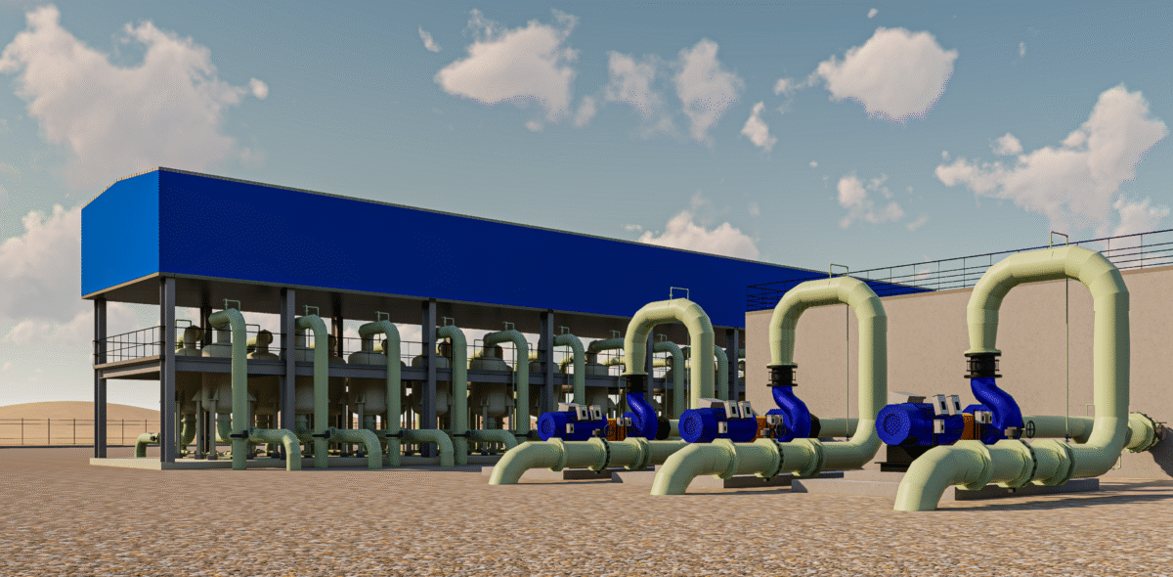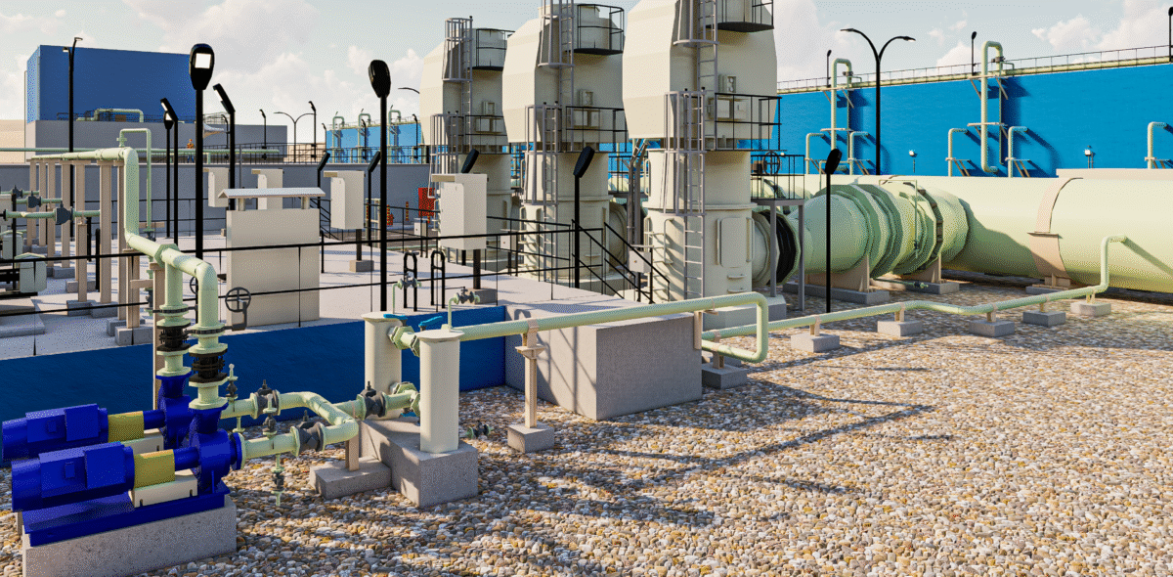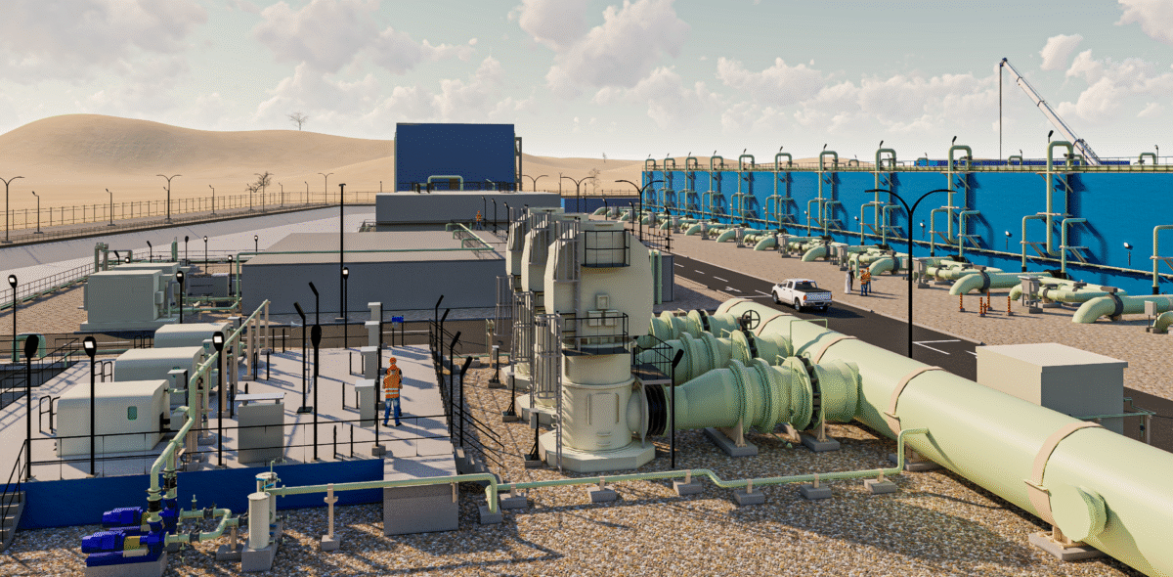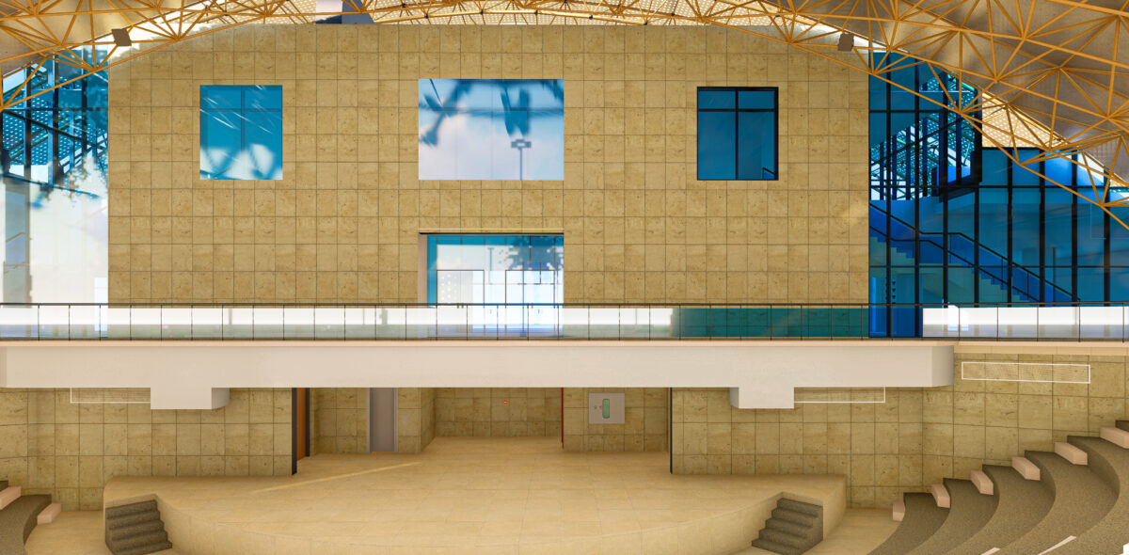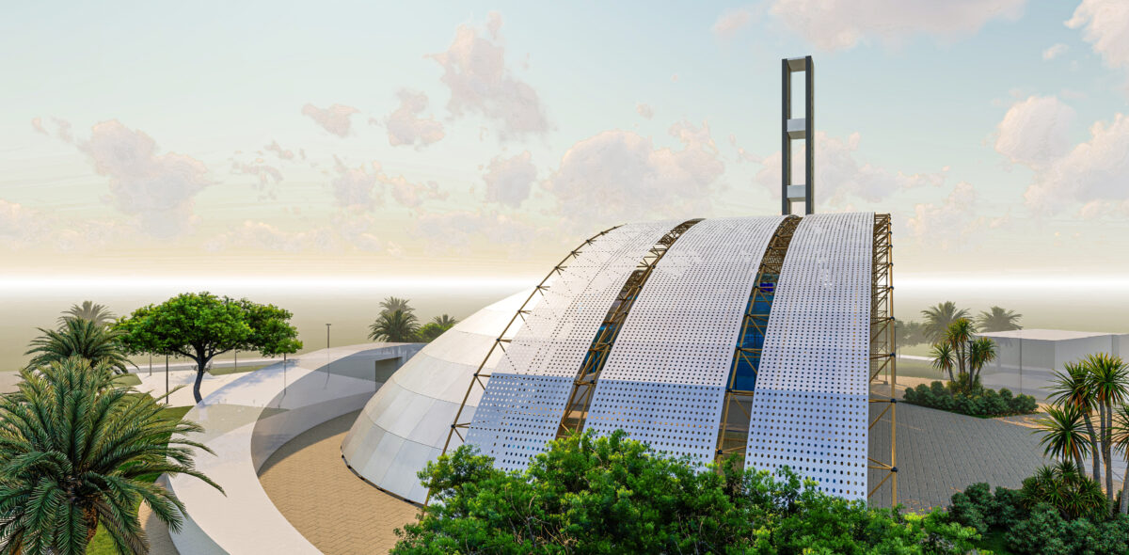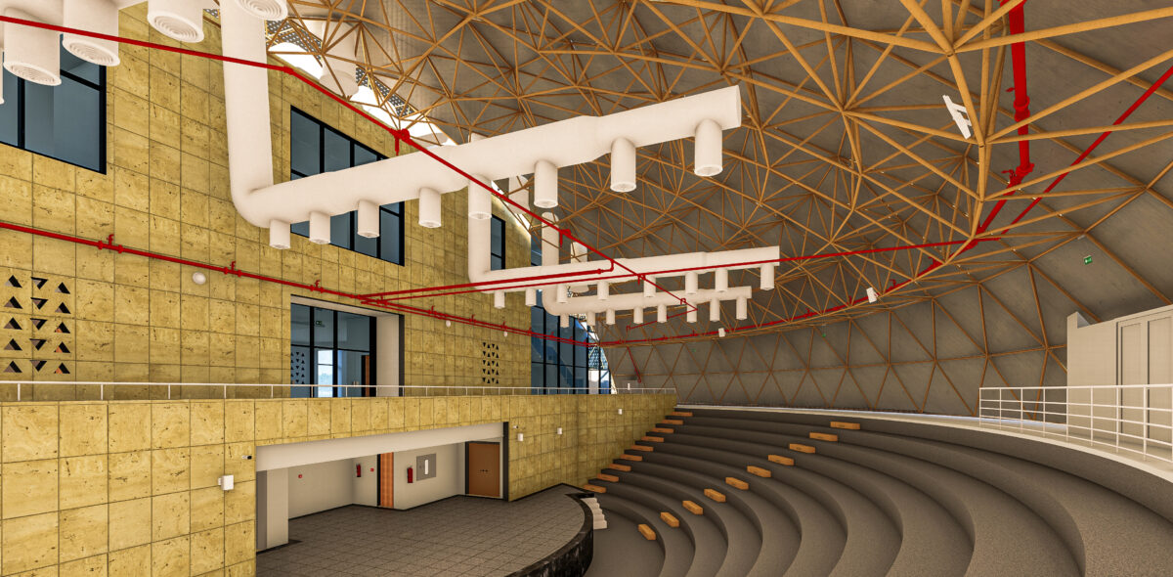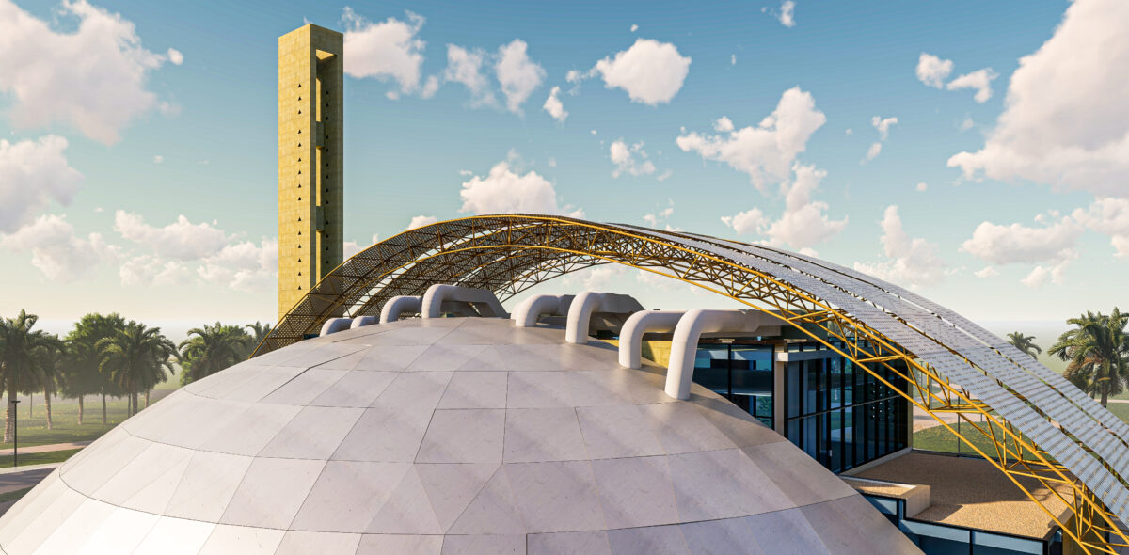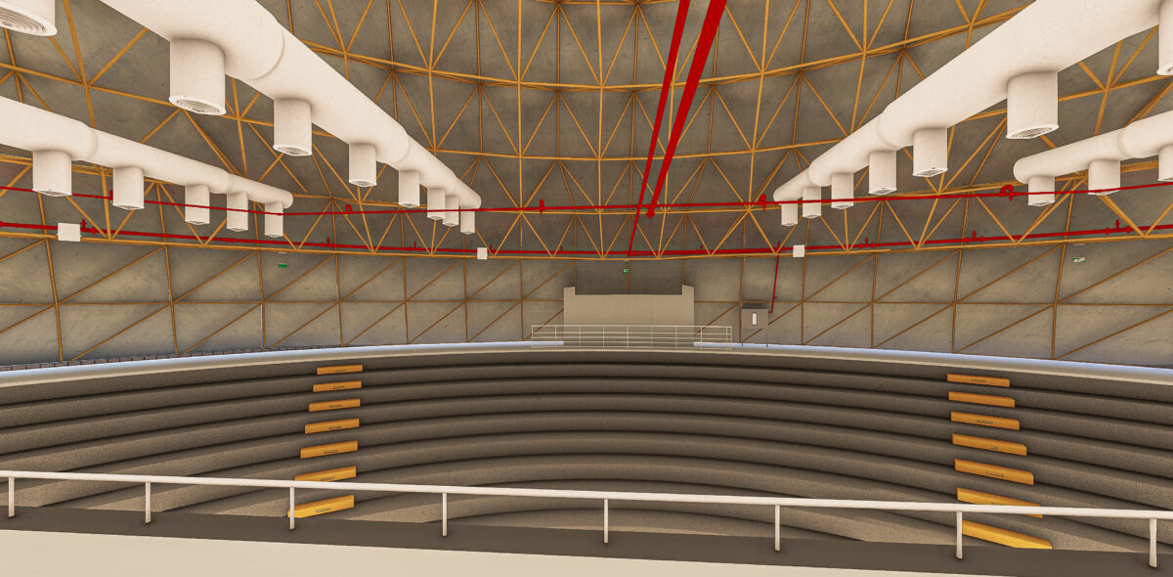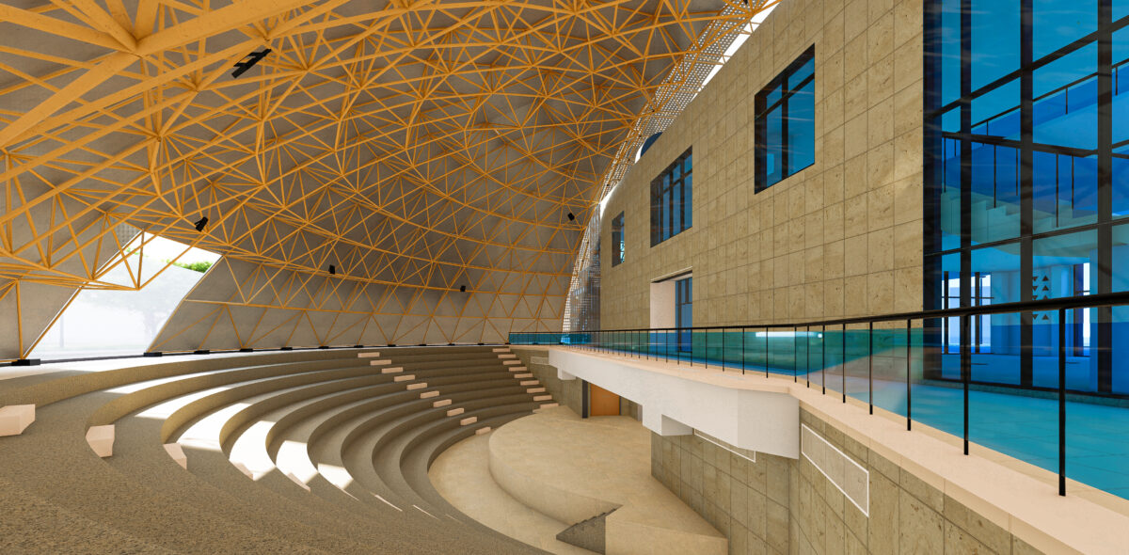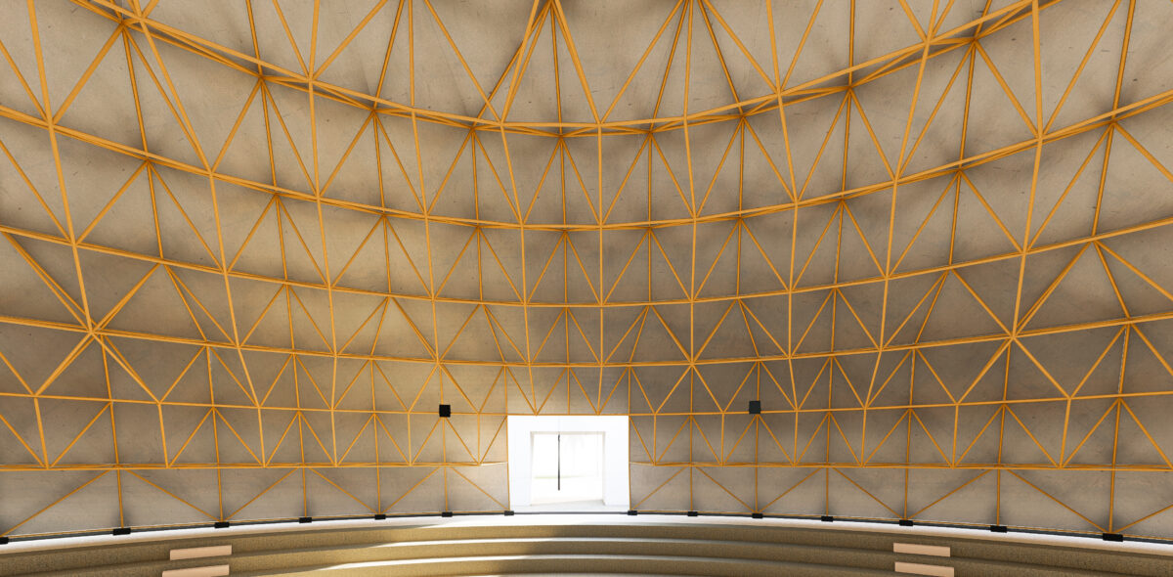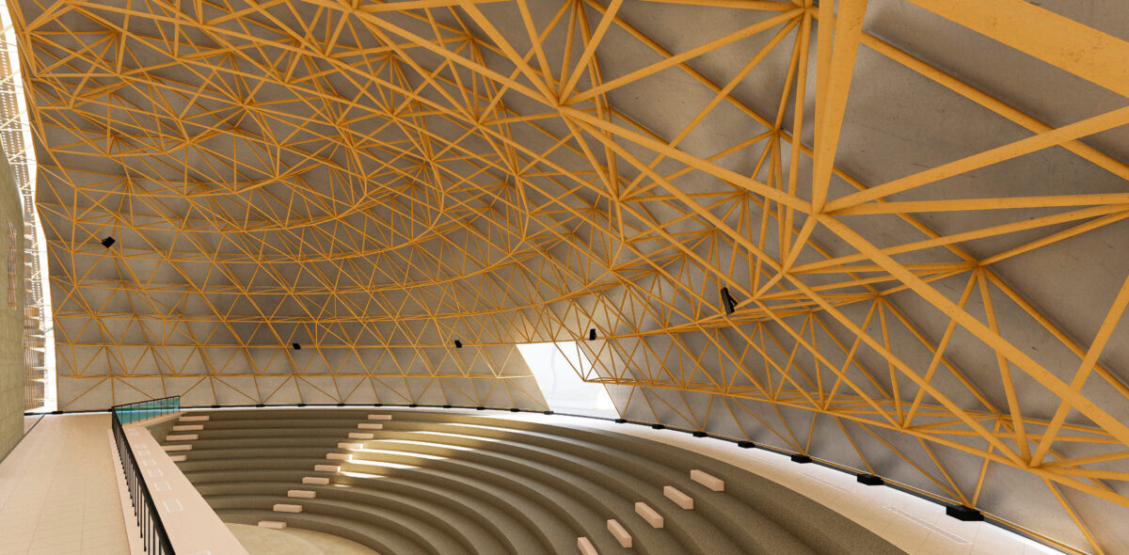
Building Information Modeling
What is BIM?
Building Information Modeling (BIM) is a revolutionary process that creates and manages digital representations of physical and functional aspects of a building. It enables collaboration between Engineering Disciplines, and stakeholders throughout the project lifecycle especially operation and maintenance phase.
Benefits of BIM
- Enhanced Collaboration: Seamless communication and coordination among project teams.
- Cost and Time Savings: Reduce rework, minimize errors, and accelerate project delivery.
- Informed Decision-Making: Centralized access to real-time, data-rich models.
The Advantage of Using Point Cloud to Produce BIM Models
Our Scan to BIM process leverages advanced laser scanning technology to capture existing conditions. By converting point cloud data into detailed 3D BIM models, we deliver:
- Unrivaled Precision: High-fidelity digital twins of Site Condition, due to the high accurate inputs “Point Cloud”.
- Comprehensive Models: Architectural, structural, and MEP elements accurately represented.
- Efficiency: Faster workflows compared to traditional surveying and modeling methods.
- Seamless Renovation and Retrofit Planning: Ideal for complex projects involving older or undocumented buildings.
Why AJC BIM Services
- Renovation of the building: one of the common usages of As-built BIM Modelled built over the point cloud is renovation of the buildings.
- Asset Management: with the informative precise model help the stakeholder for making the precise decisions.
- Maintenance and operation: with the high accurate model make the operation and maintenance process easier.
- Data Saving: With Informative model Building/ plant data which match the client needs will be implemented to the model elements.
- Ancient Building Documentation: with high accurate implementation between laser scanning technology and BIM we can archive all details for the high value building to be Digital twin for those buildings.
Projects
